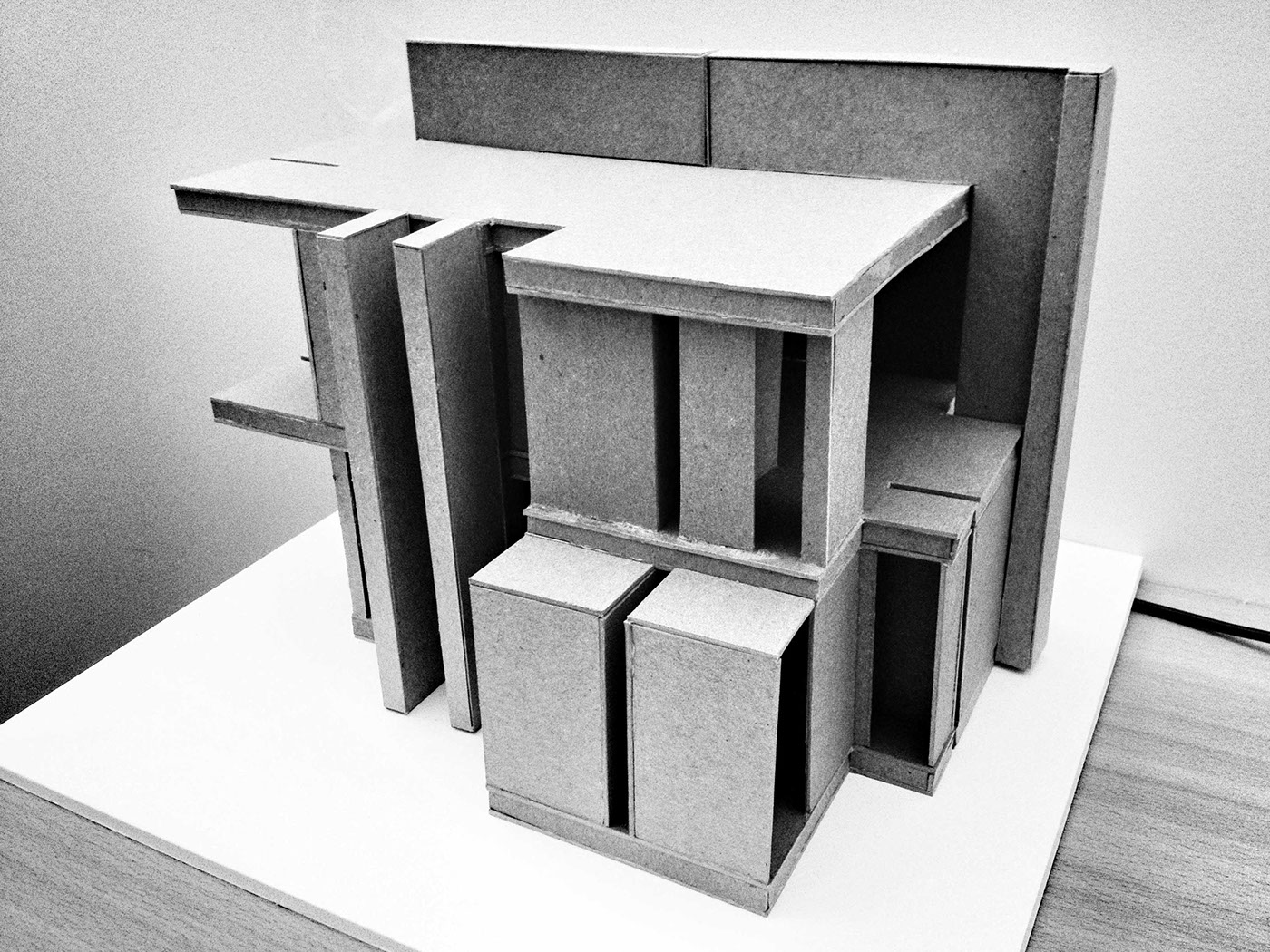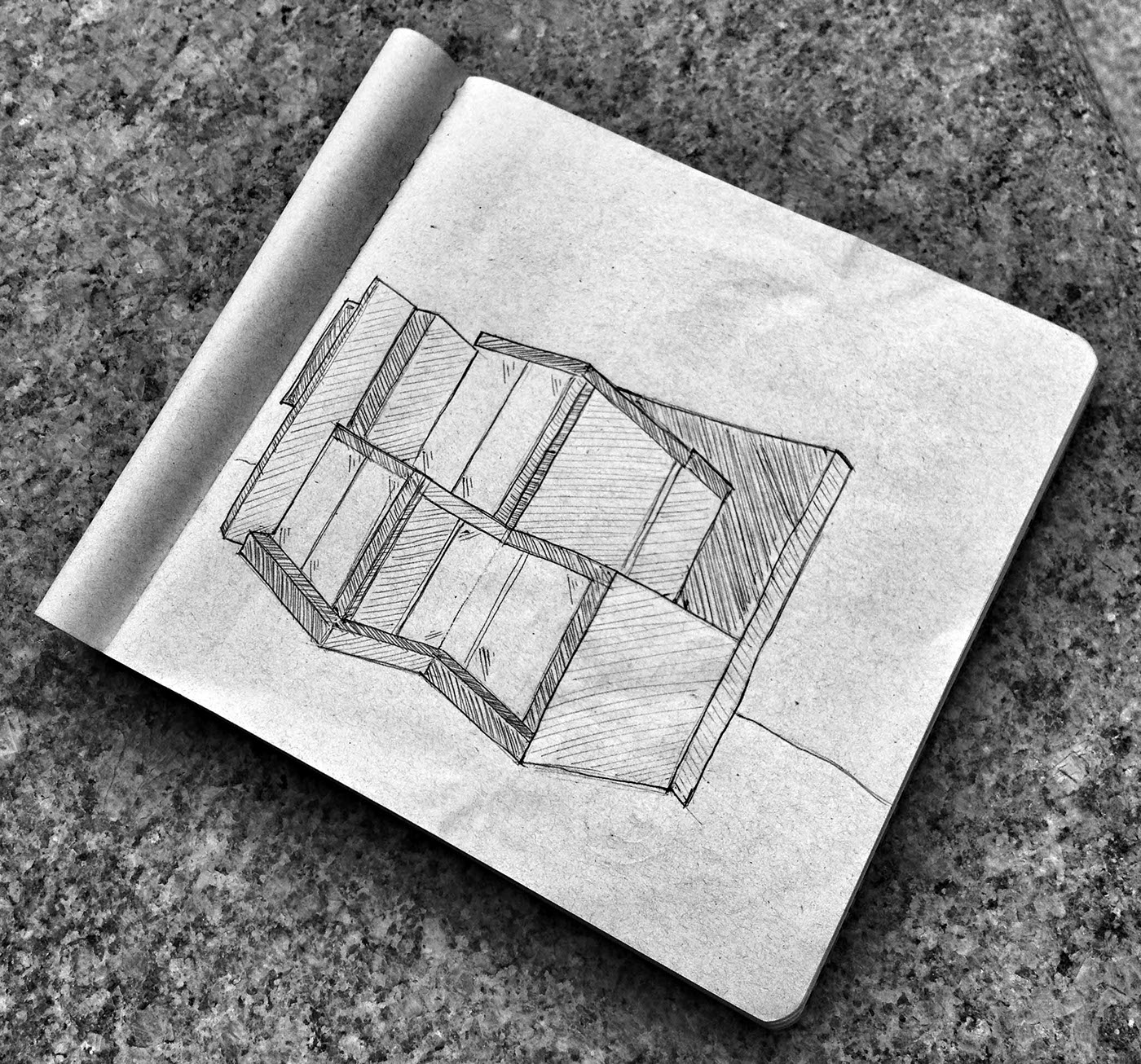Peter Eisenman's House VI: Case study
Academic case study for the course: Foundations of Interior Design at the Pratt Institute. I had to analyze and understand the house's physical space as well as it's architectural concept. House VI was built in the early 1970's. It was one Peter Eisenman's first constructed projects. After many decades of being considered a paper architect and having a very recognized academic career, he finally started to construct buildings and projects. In the 80's and 90's Peter Eisenman became the leader of the New York five and the architecture Post-functionalism movement.

House VI exists as both, an object and a kind of cinematic manifestation of the transformational process.
Scale model build with chipboard and glue.
Scale model build with chipboard and glue.

Freehand sketch. Black pen.

Final presentation with scale model, pictures and technical drawings.


Form does not follow function!
Conceptually he meant that architecture is strictly plastic, bearing no relationship to construction techniques.
Mr. Eisenman was for many, considered has a paper Architect. House VI was his second project to be built. During construction it went over budget, had several years of delay until it was finished and it had many unresolved functional issues.
Conceptually he meant that architecture is strictly plastic, bearing no relationship to construction techniques.
Mr. Eisenman was for many, considered has a paper Architect. House VI was his second project to be built. During construction it went over budget, had several years of delay until it was finished and it had many unresolved functional issues.

Record of a Design process: Methodical transformation of a grid.
Mr. Eisenman manipulated structures again and again until coherent spaces began to emerge. Starting from basic geometric figures, such as a cube, he divided, extruded and rotated planes creating a perceptible notion of movement within the house.
Mr. Eisenman manipulated structures again and again until coherent spaces began to emerge. Starting from basic geometric figures, such as a cube, he divided, extruded and rotated planes creating a perceptible notion of movement within the house.

Pencil technical drawings. Using soft-hard leads (2H, HB, 2B and 4B).





