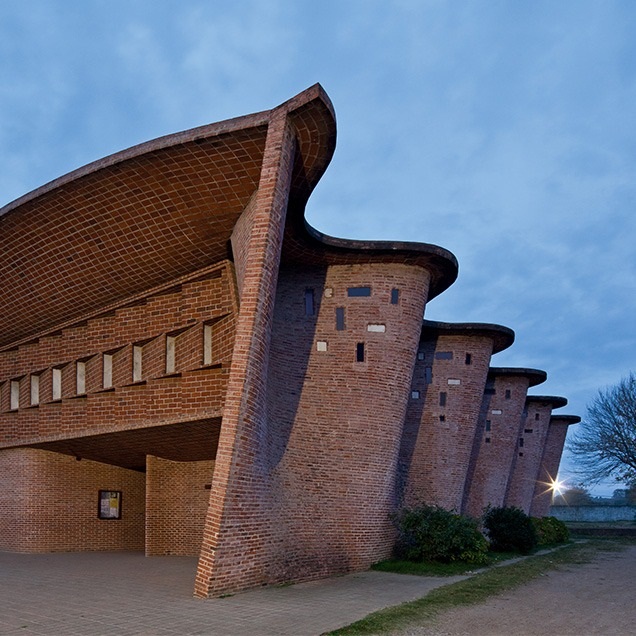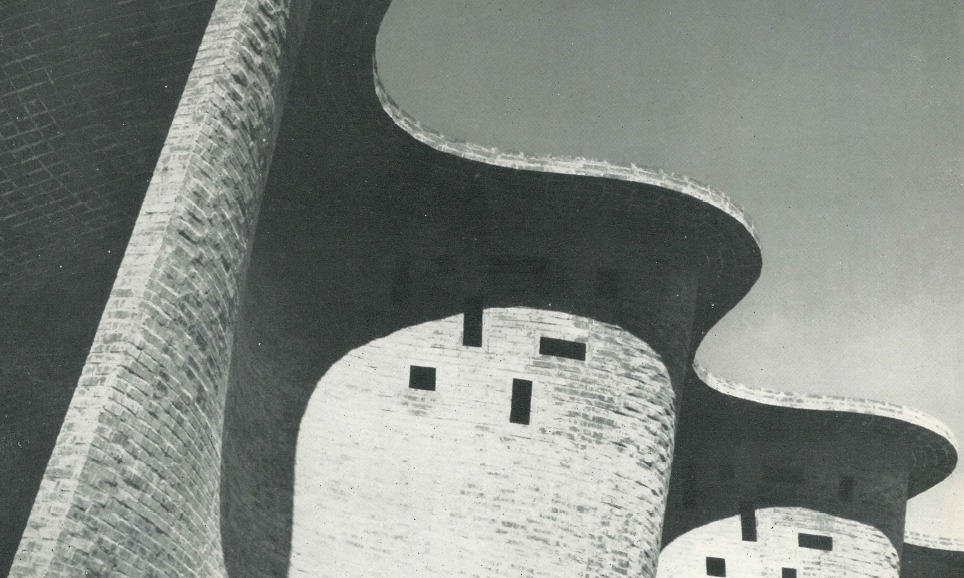Dieste’s sensitive, undulating brick walls form the nave of this Uruguayan church
Originally published in AR September 1961, this piece was republished online in May 2015
This is a parish church serving a large rural area about 30 miles east of Montevideo. It seats 300, but has floor space enough for a congregation of 500 on special occasions. It is planned so that it can be attended by only one priest, though there is room in the chancel for several to officiate on special occasions and for the main ceremonies of the Roman Catholic liturgical year to take place with proper dignity.
The interior is a simple rectangular space with the brick walls undulating in plan and with the chancel area defined by its own enclosing walls, which also screen off the Lady Chapel and the antesacristy, the sacristy being behind the chancel. The altar is a rough boulder, dressed only on its upper surface. Windows high up in the side walls direct the light from behind the congregation into the chancel. There is also an aperture in the vaulted roof above. The end wall of the sacristy is slanted inwards, allowing indirect light to be thrown on the wall and vault above the altar. The choir occupy a balcony at the opposite end of the church, which also forms a shaded porch. The wall at this end is of open reinforced brickwork with light admitted through thin panels of marble. Alongside the entrance are the confessionals. The circular baptistery is a separate structure, placed underground. The bell-tower is also separate, and will later be the main feature of a square containing the priest’s house and a parish hall.

The nave walls under construction

Ground Floor Plan
Floors, walls and roof are all of brick, reinforced where necessary and unplastered. Walls and roof together form a double curved shell, covering an area 110ft. by 54ft. and resting on closely spaced 6in. concrete piles. Each wall, 23ft. high, is formed by a series of conoidal surfaces, straight at ground level and undulating at the top, each wave consisting of a central segment of a parabola and two half-segments. The walls, which are reinforced with 1/8 in. steel wire, are 1ft. thick and have a cavity afterwards filled with waterproofed mortar. The walls are crowned by a beam, of mixed brick and concrete construction, which forms the eaves and takes the thrust of the vault.
The vaulted roof consists of two layers of brick, with a total thickness of 4 3/8 in. Its mean span is 53ft., and the rise varies between 2 ¾ in. and 58in., which means that the wave valley is almost horizontal. The tensors which are anchored to the beam at the top of the wall, and absorb the thrust of the vault, are enclosed in this valley. Together with the walls the vault forms a type of shell frame with two hinges which has great transversal rigidity. The bell-tower is wholly of reinforced brick, built without scaffolding. The prefabricated steps of the spiral staircase inside it are cantilevered from the outer wall.

Looking up the interior of the bell tower

Current Image of Church at Atlantidal Uruguay
Church at Atlantidal Uruguay
Originally published: AR September 1961, Pg 173-175
Designer: Eladio Dieste
 Architectural Review Online and print magazine about international design
Architectural Review Online and print magazine about international design


