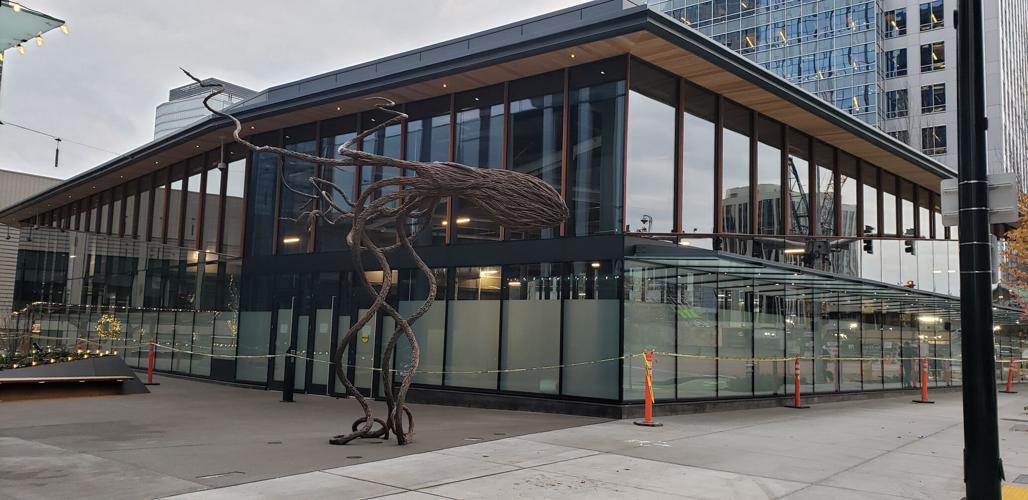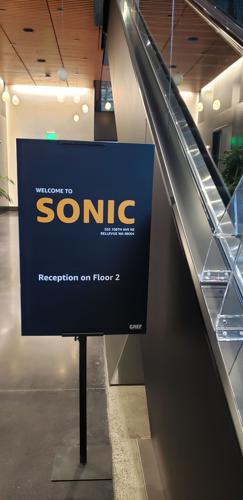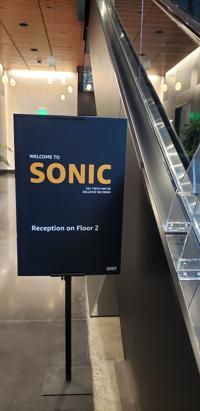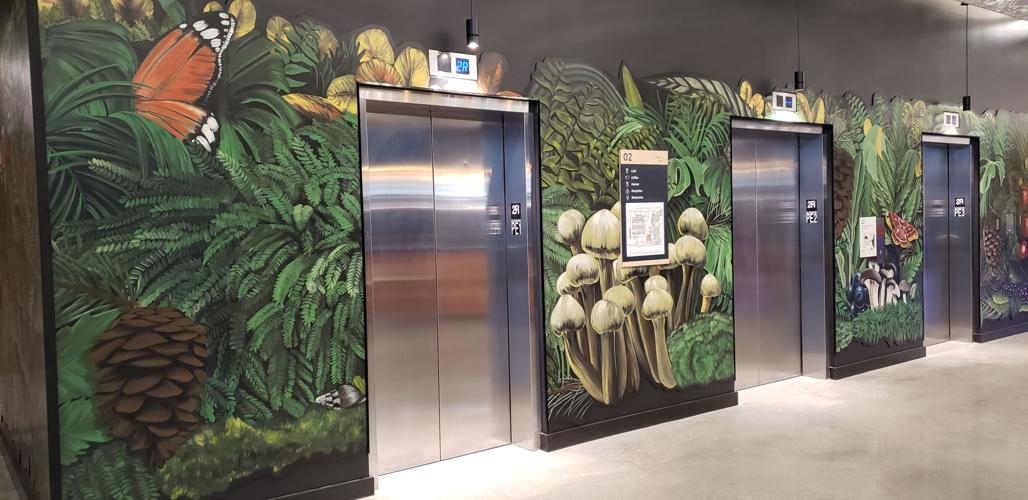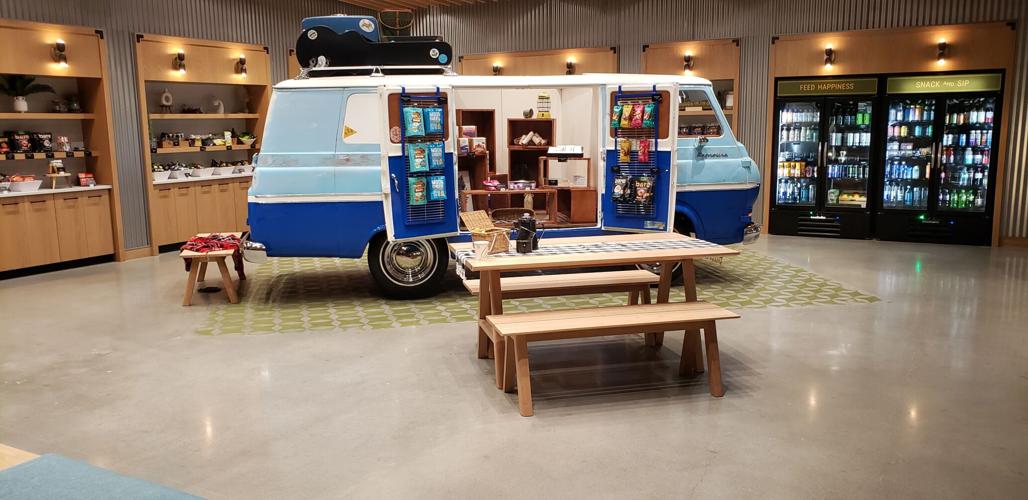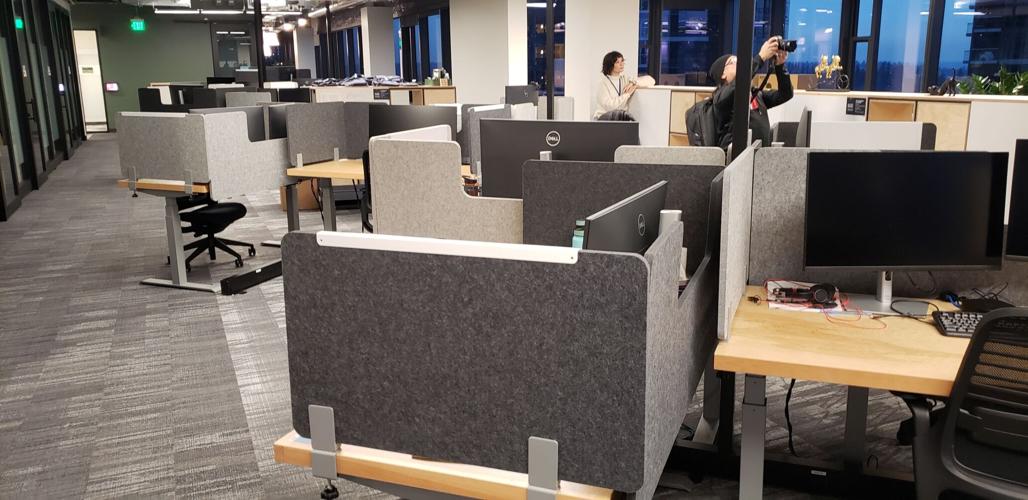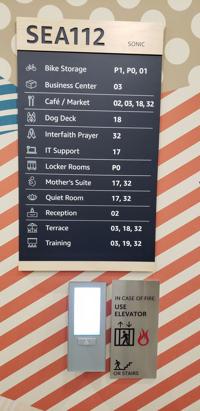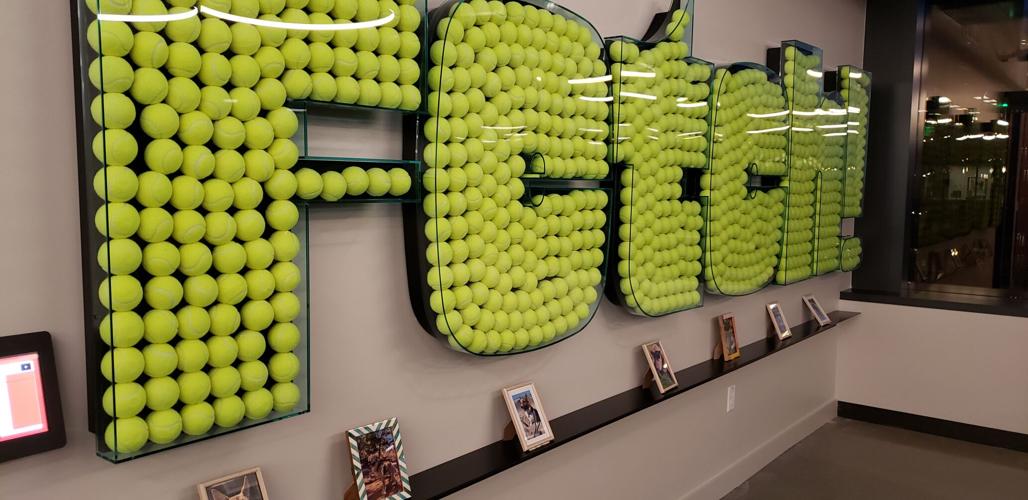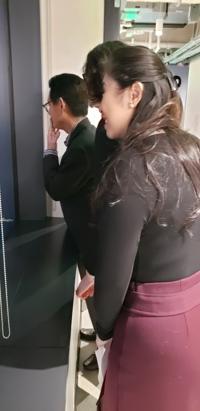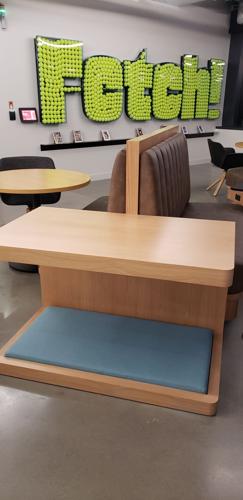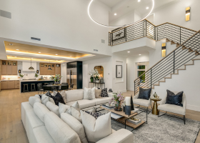
A van provides some outdoor-adventure vibes in a market area near the second floor reception desk in Sonic, Amazon's new 42-story tower that opened in September in downtown Bellevue. The van signifies the start of a journey through nature and discoveries throughout the building.
Amazon’s massive new office tower in downtown Bellevue, dubbed Sonic, is a laboratory of sorts for accommodating the different ways that people work, especially as employees return to the office after the pandemic — all with Pacific Northwest art, large planters, and other design touches, including a “cabin” meant to create a type of journey through nature.
The 42-story tower at 555 108th Ave. NE features communal “centers of energy” on different floors, “team suites” with large sofas meant to feel more like a family room than an office for Amazon teams to collaborate. Elsewhere, desks are clumped in small groups of four or five with acoustic partitions that can be removed with the release of small clamps. Steps away from the desks are lounges with cushioned seats to work and collaborate.

Amazon's Tower 555, known as Sonic, reaches 42 stories from its location at 555 108th Ave. NE in downtown Bellevue.
Employees also can find outdoor decks offering spaces to work, relax, grill, even watch a game on outdoor TVs. Covered pavilions, sun shades, and heat lamps provide year-round use. This being Amazon, there’s also a dog-friendly area complete with dog beds, and an outdoor deck for, ahem, relief.

An escalator takes visitors to the second floor of the Sonic tower, where the reception desk is located. Sonic got its name from Amazon’s code name for launching Prime Now free delivery in Canada and France.
Amazon opened its building to media, public officials, and others to tour late Wednesday afternoon. Officials on the look-see included Bellevue City Manager Brad Miyake, who is retiring effective Dec. 1 after 33 years working for the city and who was toasted by Pearl Leung, senior manager of public policy at Amazon, at a special reception after the media tour. Others touring Sonic included Acting City Manager Diane Carlson, Bellevue Mayor Lynne Robinson, and Deputy Mayor Jared Nieuwenhuis.

Elevators in the second-floor reception area in the Sonic tower feature colorful artwork. Unique design elements are featured throughout the tower, with artwork on each floor.
Since opening in September, about 1,000 employees are working in Sonic, where the bottom half of the building is built out, with upper floors’ interiors yet to be finished. Amazon now has more than 10,000 employees in Bellevue spread across eight buildings, with more to come as it builds toward what will eventually be about 25,000 Bellevue employees. Amazon leases the Sonic tower, which was developed by Vulcan Real Estate, but is developing its own tower, Bellevue 600, nearby. Amazon has other buildings coming on line that it will lease, too.

A diner and coffee shop surround a large planter. Horticulture displays are located throughout the building, bringing nature inside and blending with the building's overall design.
Sonic, by the way, got its name from Amazon’s code name for launching Prime Now free delivery in Canada and France.
The roughly 12 team suites, one of which was previously incorporated into an Amazon tower in Seattle, have proved especially popular in Sonic, according to Gina Klem, director of workplace development at Amazon, and Steve Erickson, principal at SABA + BA architecture and planning firm in Seattle, which guided the media and public officials through the building.

A "cabin" located off a central meeting area provides a retreat for an impromptu meeting, conversation, or quiet time.
“We’re getting fantastic feedback on this — just really energizing spaces as people move through,” Klem said from one of the team suites. “These are booked all the time. We had a hard time getting this today.”
Private conference rooms and desk areas bordered the suite seen on tour, providing areas for team members to break into smaller groups or get quiet focus time. A large-screen TV allows for presentations or video conferences with employees around the globe. Team suites are being added at Amazon’s HQ2 in Arlington, Virginia, as well, Klem said.

Lights above a staircase linking floors 2 and 3 are meant to evoke images of waterfall steam or mist.
“This was very much inspired by the new way of working,” she said in response to a question whether the team suites design was influenced by the pandemic. “And I will say that even heading into the pandemic, we were starting to lean into more of an activity-based work model, which this building is designed around, the different types of work postures for the different types of activities you're doing throughout the day. But, absolutely, as people were working at home and starting to come back in, what kinds of spaces did they need for working in? We built one in Seattle (in the Blackfoot building) and the feedback was so phenomenal that we've started building in other places.”

Gina Klem, director of workplace development at Amazon, shows a "team suite," a popular place for Amazon teams to work, collaborate, hold video conferences with colleagues, and more. The open area, with a large sofa, is surrounded by private conference rooms and desks that teams can use, too. There are about a dozen suites in Sonic, which are proving popular and must be booked well ahead of time.
Erickson said designers have experimented with different sizes of team suites in Sonic.
“They all seem to be popular,” he said.
Klem and Erickson said Sonic’s office layout continues to evolve.
The “centers of energy” areas — Wednesday’s tour included tours of those on floors 2 and 3, connected by stairs, and 17 and 18, also connected by stairs and both featuring dining areas and ample seating — aren’t new to Amazon, but they’re typically at the base of towers, Klem said. It’s part of creating different connections and spaces for people as they move through their day.

On the dog deck, tennis balls are arranged to spell, Fetch! Bellow are pictures of furry family members. Dogs also have access to an outdoor deck for their own "business."
“Employees are working a little bit differently than before, and that's continuing to evolve, so we're still learning,” she said.

Steve Erickson, principal at SABA + BA architecture and planning firm in Seattle, shows a more traditional work area, for the Amazon fulfillment technology team, with groups of desks separated by removable partitions. The space is meant to be flexible. A lounge area is adjacent to this pod, allowing for a change in work environment and vibe.
Sonic’s design was grounded in nature, she said, starting with a waterfall façade out front, which was bought inside with a water feature, a light fixture resembling waterfall mist or steam, horticulture installations, and more.

The view from the 32nd floor looking west toward the Westin and W hotels, with Bellevue Square just beyond, then Lake Washington, and downtown Seattle in the distance. At left, cars can be seen crossing the Interstate 90 bridge; at right, they can be seen on the State Route 520 bridge.
Immediately grabbing visitors’ attention near the second-floor reception area is a camper van parked in the middle of a market, part of what Erickson called one’s “activated arrival” into the building.
“When you first arrive in this building, the intent is that you come in here and you're have opportunities for the rest of your day,” he said. “You can either get snacks down at the market where our camper van is, you can fuel up at the coffee bar, you can also get some food here at the Emerald Diner, which is kind of a theme leaning into a roadside diner, picking up on the idea that this whole part is a trip through nature, and this is where you're starting out your journey going from here up into the building.”

The 32nd floor features a fireplace and ample seating around it. The building is all electric, part of Amazon's sustainability efforts, so that's not a gas flame. It's a water vapor fireplace providing the vibe. "This is, once again, another experiment that we're trying," said Steve Erickson, designer and principal with SABA + BA of Seattle.
Asked if Sonic is a template for future Amazon buildings or a test, Klem said, “I would say we are evolving our workplace design standard. So we are testing things out in here and we'll continue to do that and to evolve. So for what we've built here, we'll gather the feedback and the learnings, and then continue to evolve.”
Added Erickson, “As a designer, I'm very excited to learn from this experience and what's successful, what’s working. We want to make sure that we're doing the right thing.”
Additional photos from the tour are below.

An octopus sculpture is located between the new Amazon tower and the future Pinstripes restaurant that will feature Italian-American bistro food, bowling, and bocce. Vulcan Real Estate developed the space just steps away from the new Sonic tower.

The new Pinstripes, next to Amazon's Sonic tower, will feature Italian-American bistro food, bowling, and bocce when it opens mid-2024 in its 21,000-square-foot building.

The second-floor reception area.

Places to sit, relax, or hold team meetings are prevalent in the Sonic tower. Doors lead outside to a large deck equipped with outdoor TVs, pavilions, seating, kitchen, and ample views.

One of the Sonic tower dining options.

Employees apparently like what they see in the Sonic tower, as spelled out on this board on which messages can be left.

Art is plentiful throughout the tower.

A sign provides guidance where to find Sonic's various features.

One of many casual meeting areas throughout the building.

Interesting light fixtures are prevalent throughout. These are in the area connecting midtower floors featuring dining, common spaces, and more.

A private meeting room off one of the "team suites."

Booths line a wall along the fireplace on the 32nd floor.

Plants are an important design element in Sonic. This is on the 32nd floor near the fireplace.

Bellevue City Manager Brad Miyake, background, enjoys the 32nd floor view. Foreground is Pearl Leung, senior manager of public policy at Amazon. Between them is Acting City Manager Diane Carlson. Miyake retires effective today, Dec. 1.

Steve Erickson, principal with SABA + BA, talks about another of the many art installations in Sonic.

Northwest-inspired artwork on wall near Emerald Diner.

Desks in the Amazon fulfillment technology area. Clamps allow the partitions to be removed or moved.

A dog bed below the table includes a hook, not seen, to leash Fido.

Artwork on the floor in the dog area.

This display shows the occupied floors on the lower half of Sonic, and "centers of energy," or communal areas located in areas throughout the building.

Gina Klem, director of workplace development at Amazon, speaks to media after Wednesday's tour in one of the many seating/meeting areas throughout Sonic.




