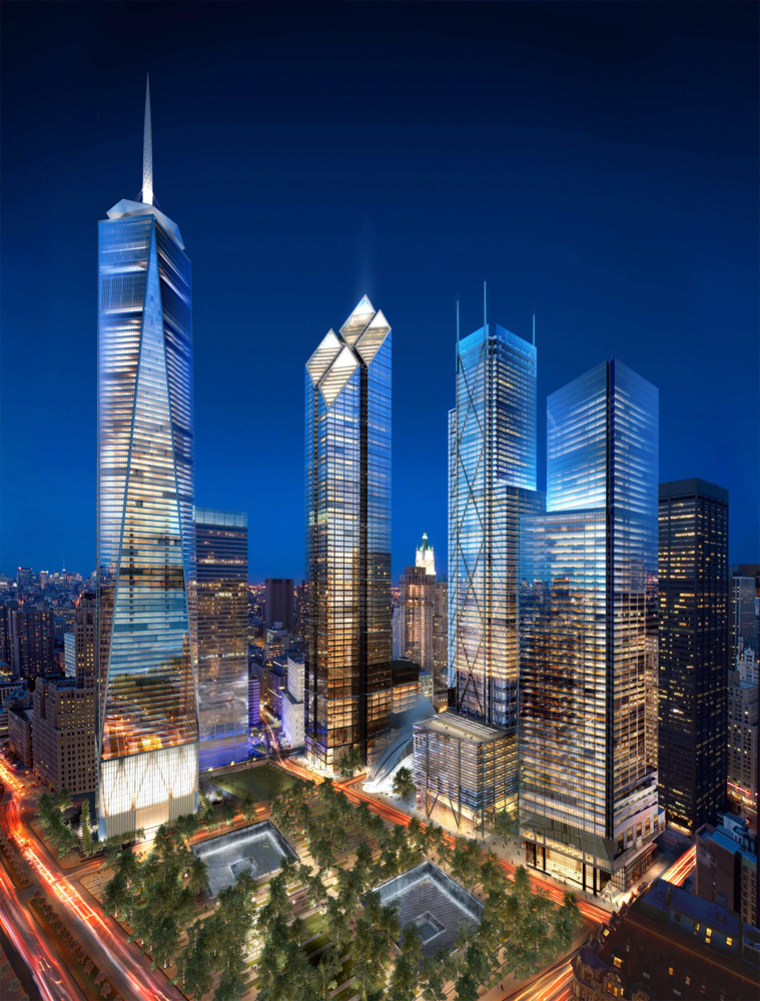Architects presented striking new visions for the World Trade Center site Thursday with designs for three more towers — including a diamond-shaped skyscraper — that would replace the twin towers with some of the city's tallest buildings overlooking a Sept. 11 memorial.
The designs unveiled Thursday joined plans for the 1,776-foot-tall Freedom Tower skyscraper, an 8-acre memorial surrounding the spots where the twin towers stood and a winged glass-and-steel transit hub.
The three new towers would descend in height from the iconic Freedom Tower in a spiral around the memorial, which sets twin reflecting pools above the spots where the towers stood in a tree-filled plaza.
"These are some of the most stunning buildings you will see anywhere in the world," Gov. George Pataki said. "It does respect the sanctity of this entire site."
Architects Norman Foster and Richard Rogers, both of Britain, and Fumihiko Maki, of Japan, presented models of the towers at a news conference at developer Larry Silverstein's rebuilt 7 World Trade Center. A film showed the buildings' models from different angles while "New York, New York" played in the background.
Foster designed the tallest of the three buildings — at 1,254 feet, taller than anything in the city except the Empire State Building. It appears to connect four narrow towers, topped by four shining diamonds that would be lit at night.
A ‘beacon’
Foster, who designed the Hearst Tower in Manhattan and used diamond patterns in his original "kissing towers" proposal for the trade center site, called the diamonds a "beacon" that would direct viewers down toward the memorial from any angle in the city.
"Wherever you are ... and you look at this tower, it will tell you where the memorial park is," he said.
Foster's tower would have four wider floors for financial trading, a 65-foot-high lobby and retail space above and below ground. None of the buildings is planned to have storefronts or retail space that directly face the memorial.
Rogers proposed a slender 71-story tower with crisscrossing columns up and down its sides, topped by 100-foot spires at all four corners. He called it "a very slim tower, clearly structured, clearly legible" and said he wanted to create an effect of reaching into the sky.
Maki called his 61-story tower an "abstract, minimalist" creation and said it would be clad in a perforated aluminum that would make it the lightest-colored of the three buildings. It would house restaurants and cafes at its lower levels directly overlooking the memorial.
The Maki tower is the first scheduled to begin construction and the only with committed tenants. The Port Authority of New York and New Jersey, which owns the trade center site, and city officials have agreed to take space there.
Still to be designed are a performing arts center, a visitors center and a fifth tower, possibly residential, to be built just off the 16-acre site. Development officials said the entire site will be rebuilt by 2012.
Silverstein and the Port Authority are expected this month to finalize a deal to split rebuilding rights at ground zero, giving Silverstein control over the three towers on the eastern side of the site and handing over control of the Freedom Tower and the fifth tower to the Port Authority.
