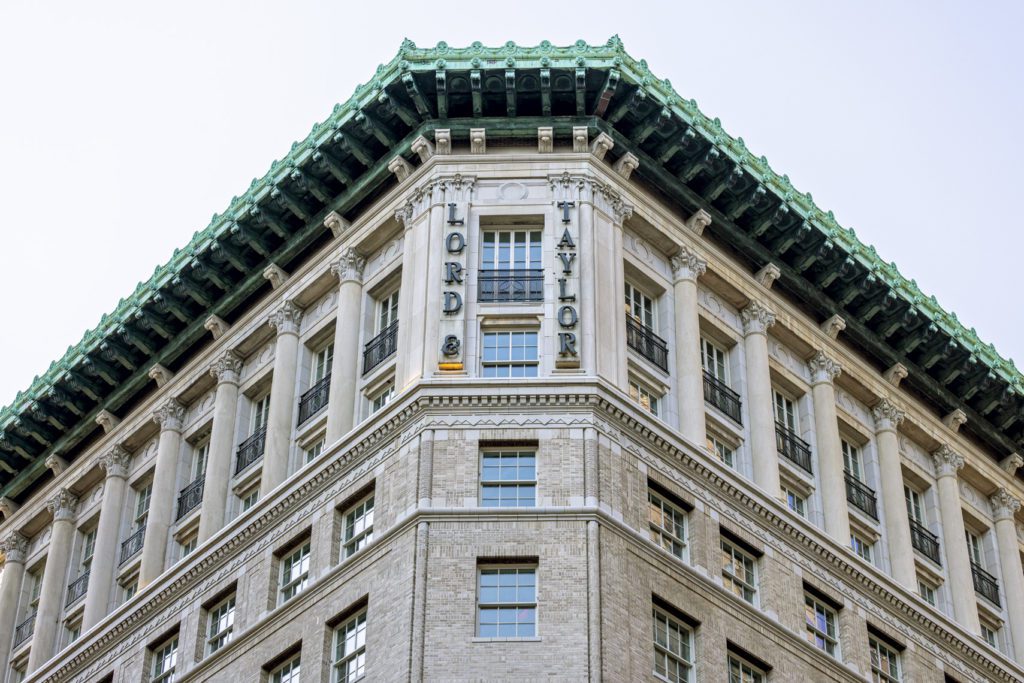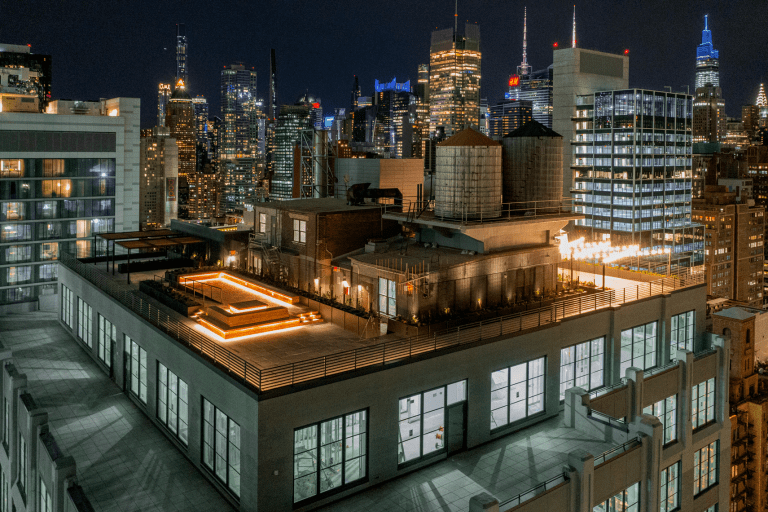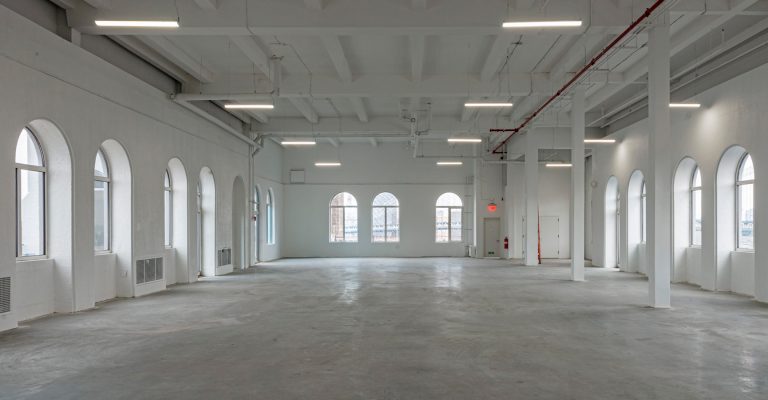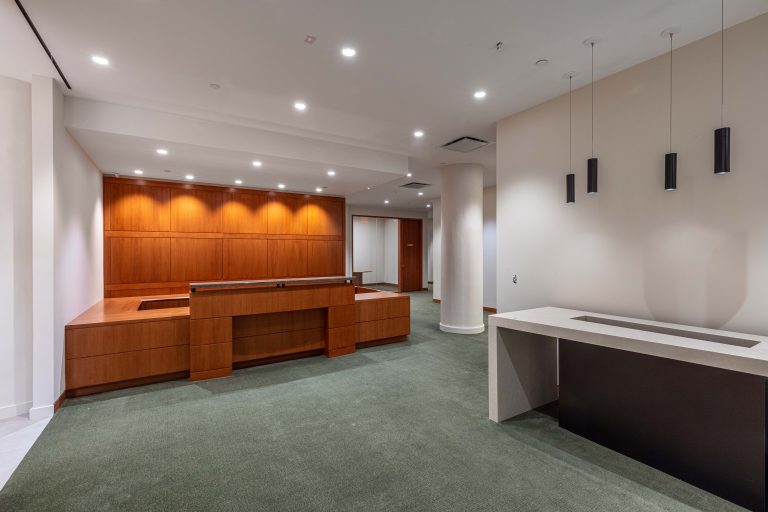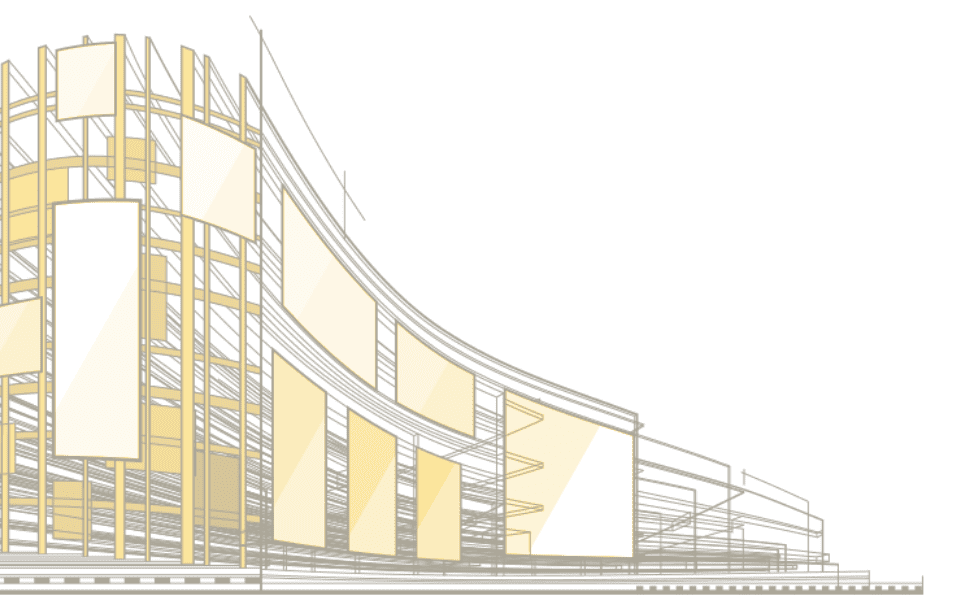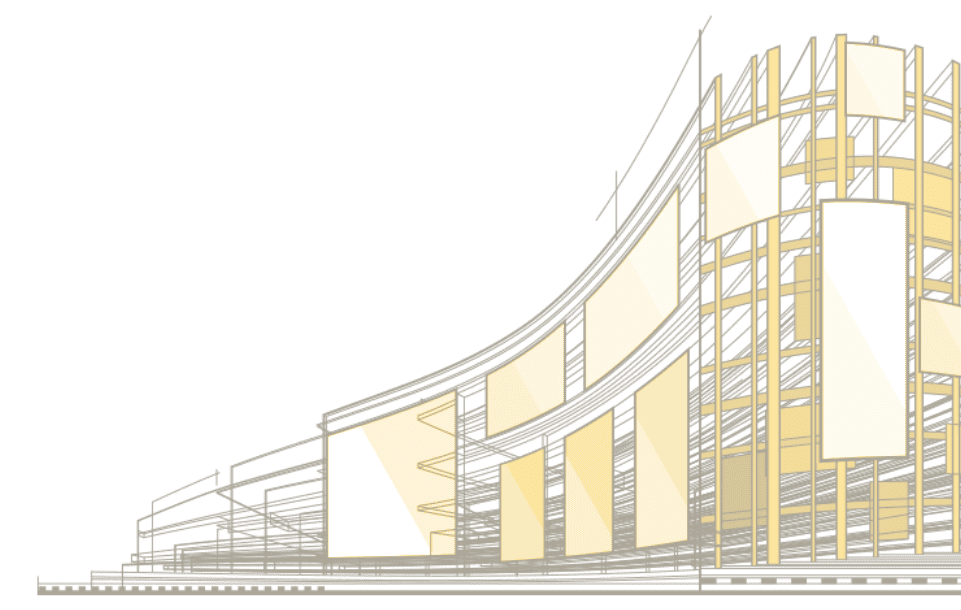Amidst the impressive architectural designs and historical buildings of Midtown Manhattan, the widely recognized Lord and Taylor Building stands proudly on Fifth Avenue. This luxury retail space dates back to 1914 when it was originally built as the flagship headquarters of America’s first and oldest department store by architects Starrett and Van Vleck.
When our team first began work on this particular project, the goal was immediately clear: to enhance the space while still honoring the initial design. Tackling 700,000 square feet, our builders set to work on a new ground floor office lobby and fully equipped retail and office bathrooms, repositioning the space both for use as both commercial offices and retail stores. An exterior roof terrace now sits atop the building as a crowning showpiece of elegance and style.
To install new egress stairs, 16 passenger and two service elevators, and mechanical risers, we first had to conduct six months of major structural demolition, done in conjunction with asbestos abatement. In order to complete the interior demolition safely, we performed the requisite building shoring and bracing.
Aside from the noteworthy structural renovations made to the Lord and Taylor Building, this project also earned esteemed certification from the Leadership in Energy and Environmental Design (LEED) ranking system. Earning between 50 and 59 points, this Silver-level structure has been repositioned using environmentally responsible construction practices.
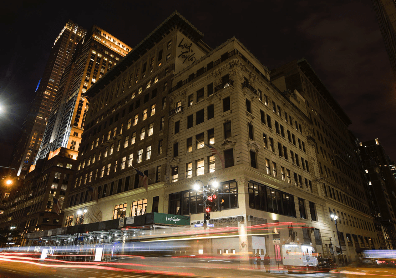
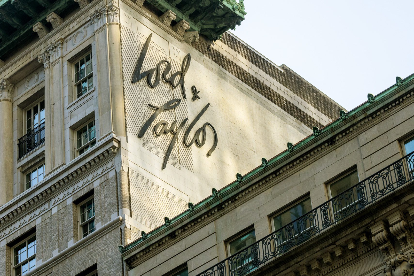
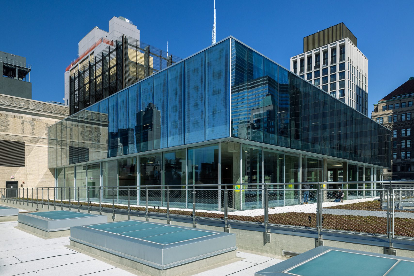
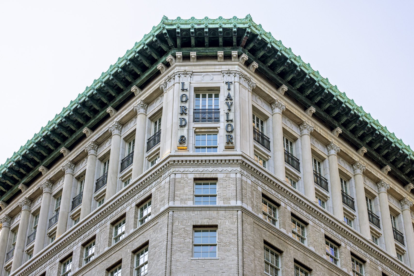
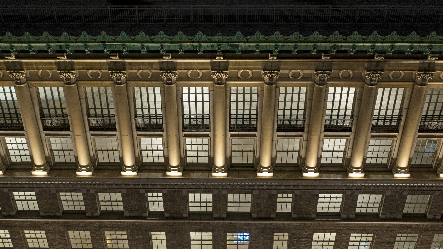
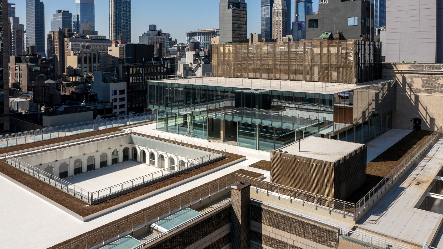
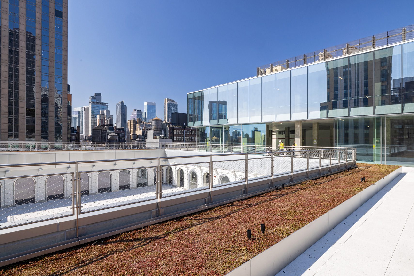
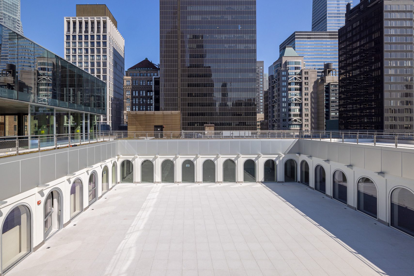
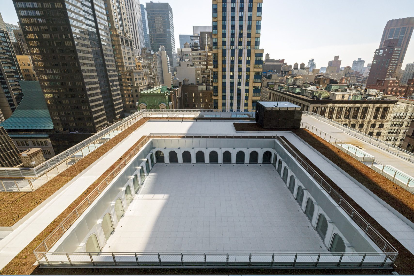
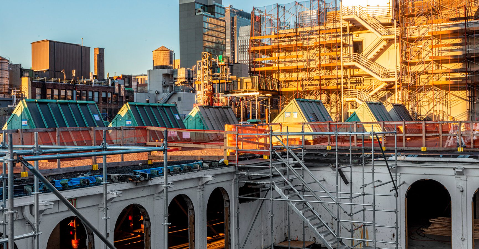
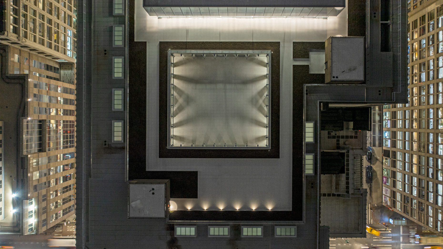
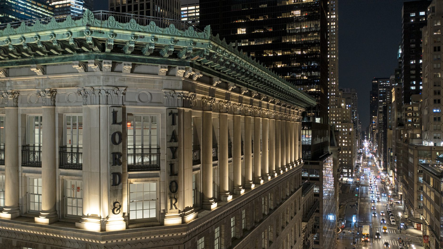
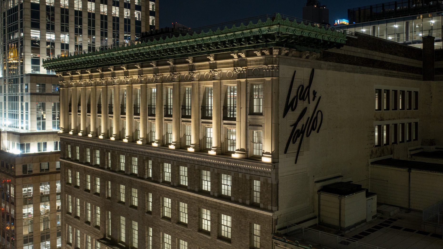
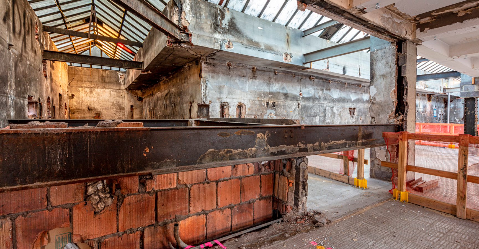
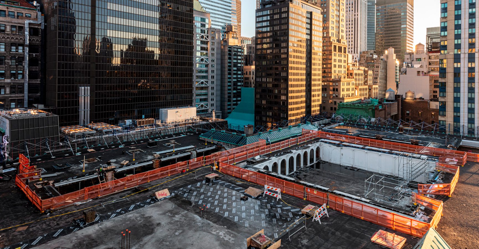
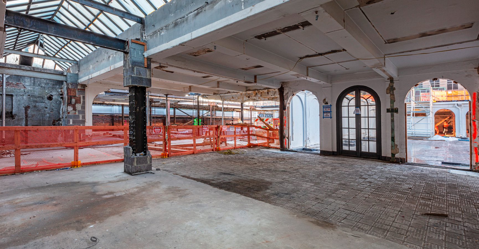
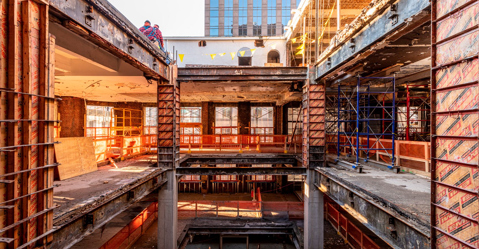
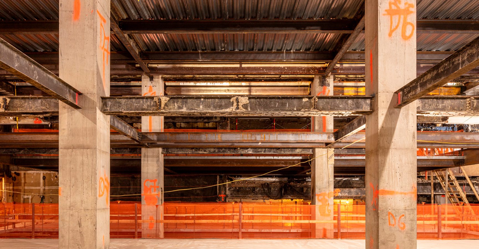
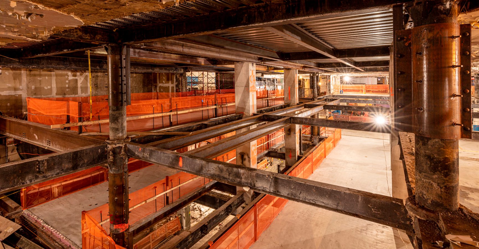
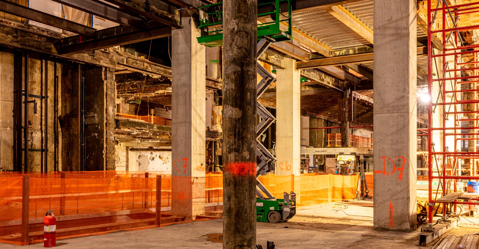
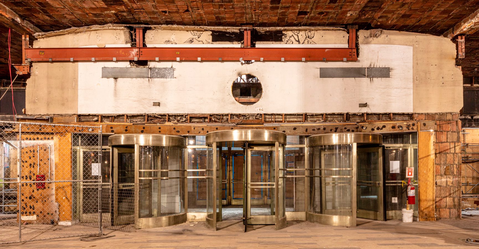
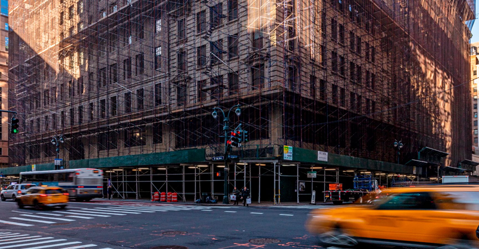
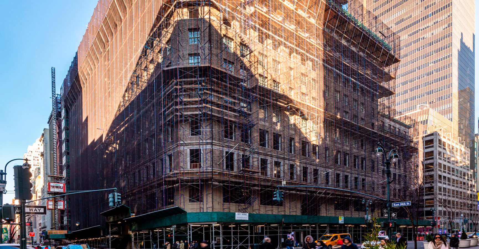
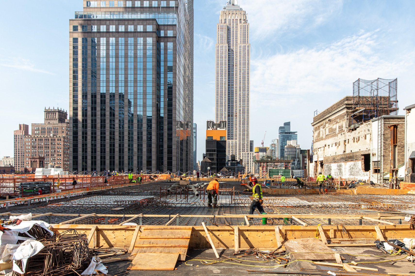
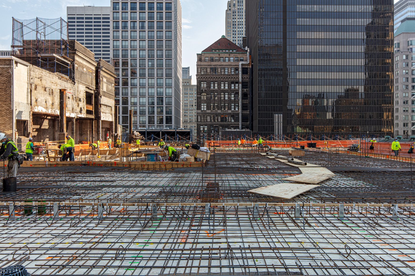

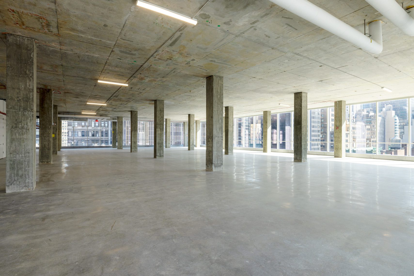
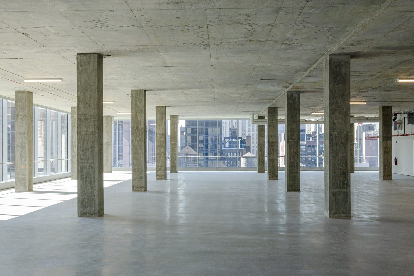
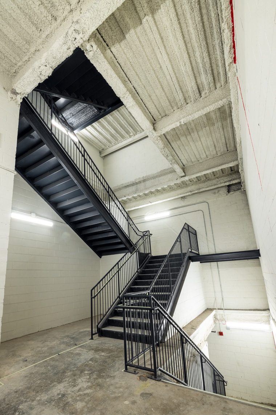
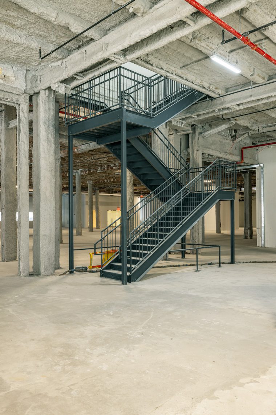
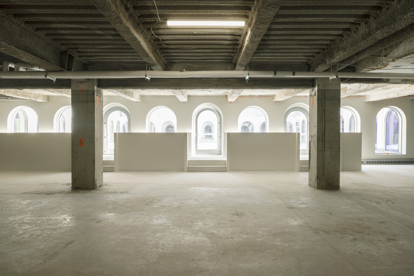
Project Details
In addition to responsible construction practices that place value on natural lighting, improved air quality, and reduced production waste, this project boasts a number of other impressive details:
- Two added floors – We went above and beyond the substantial updates made to the existing structure—literally. The team at Archstone Builders is also completing an overbuild that will add two new floors for a total of thirteen stories, including four cellar levels.
- Landscaped roof deck – Take a trip to the very top of the Lord and Taylor Building and you’ll find a welcoming garden oasis right in the middle of Manhattan. This added feature is polished with paving stones, ambient lighting, and landscaped green space, perfect for occupants to come and enjoy a midday lunch break or an afternoon coffee.
- Facade preservation – With such a historic façade, the Lord and Taylor Building was a welcomed challenge in regards to the exterior masonry. In order to preserve the integrity of its original structure while adding a two-story superstructure to the top of the building, our team worked carefully to install a solid structure of cast-iron columns and flat terracotta arch floors.
- Added amenities – Several complementary, cosmetic details were added to the exterior of the Lord and Taylor Building throughout this project. Most notably, this includes the reconstructed exterior balconies with new baluster rails and landmark-approved glass fiber reinforced concrete (GFRC), African mahogany double-hung landmark windows and bifold doors, and bronze-clad entrances, storefront windows, and canopies.


